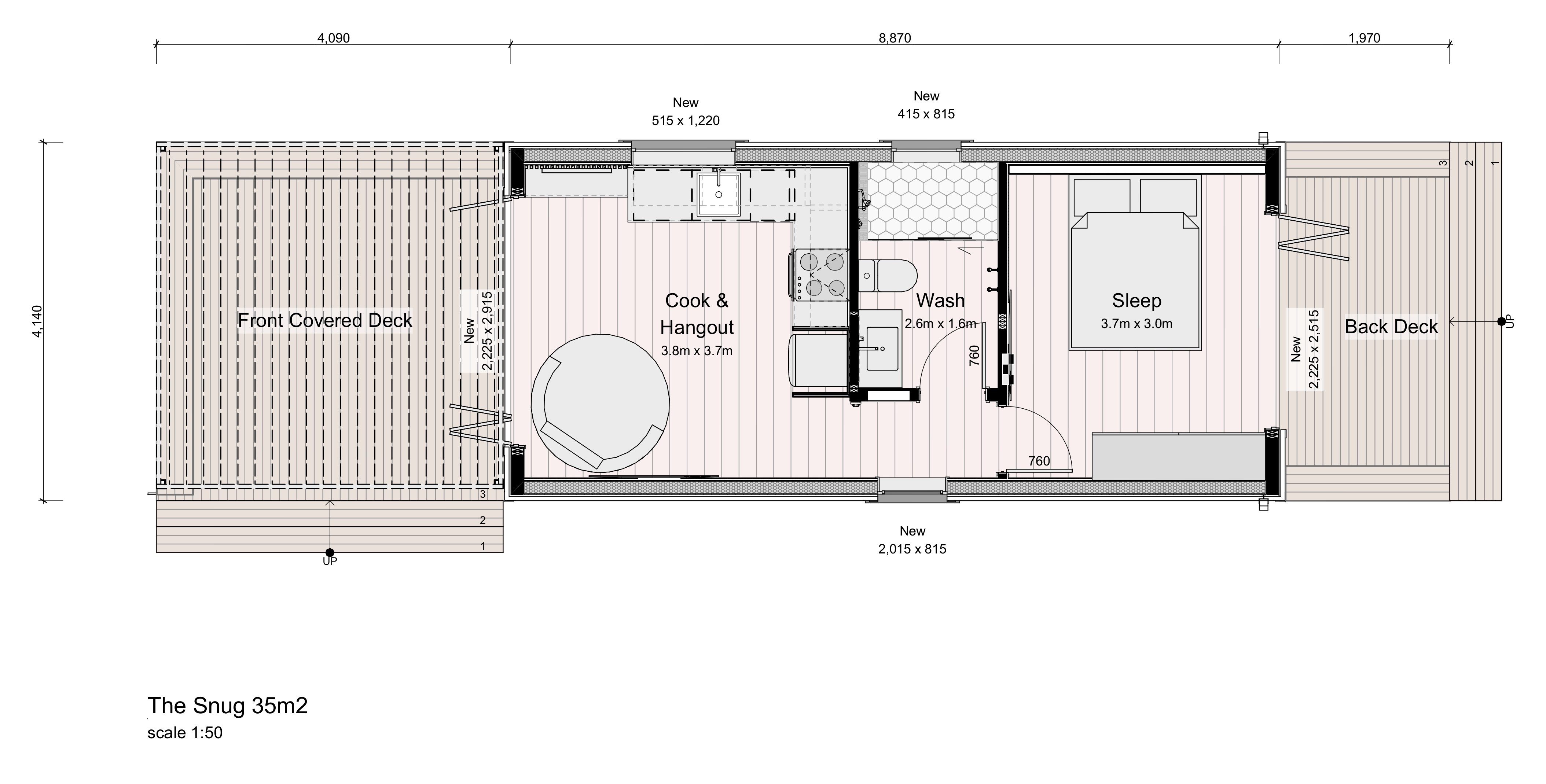The Snug - 35m2
FROM $196,600 incl GST - ex yard
TO YOUR SITE: 10-14 weeks
Perfect for guest accommodation, a holiday bolt-hole or guest quarters, The Snug is a super-comfortable super high-performing one-bedroom home. The spaces include an uncompromised kitchen, a comfortable living zone, a well-appointed bathroom, a spacious bedroom and loft storage.
Its compact dimensions make transportation and on-site positioning a breeze. Built with high-performance SIPs (Structural Insulated Panels) for the floor, walls, and roof, The Sleeper provides a comfortable, super energy-efficient living environment all year round.
We can take care of everything from custom modifications/designs, insurance, transportation, consents, foundations and installation.
Ready to plan your project? Call Andre on 021 768 394 or email andre@evoco.co.nz to discuss your needs, request a free consultation, or get a personalised quote today.
Floor Plan

Specifications & Options
Our standard specifications include:
- Structurally Insulated Panels (SIPs) superior floor, wall and roof structure
- Super-insulated by far exceeding the NZ building code requirements
- An airtight structural envelope providing super energy efficiency
- Thermally broken external window and door joinery
- Negative detail Slimclad cladding and roofing
- Designed for any NZ corrosion zone (including sea spray)
- Designed for any NZ earthquake zone
- Over 4 meters wide and easily transportable
Options include:
- An extended loft over the bedroom (additional storage or sleeping space)
- Appliance packages
- PVC external window and door joinery
- Standing seam flat tray cladding and roofing
- Centralised air purification and heat recovery
- Airconditioning (high wall or ducted)
- Curtains or blinds
- Decks and outdoor rooms
- Feature lighting, video and audio zones
Or, we can create something completely tailored to your needs. Call Andre on 021 768 394 or email andre@evoco.co.nz



















